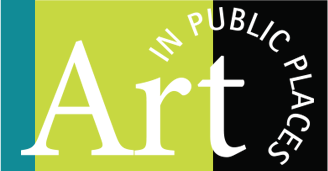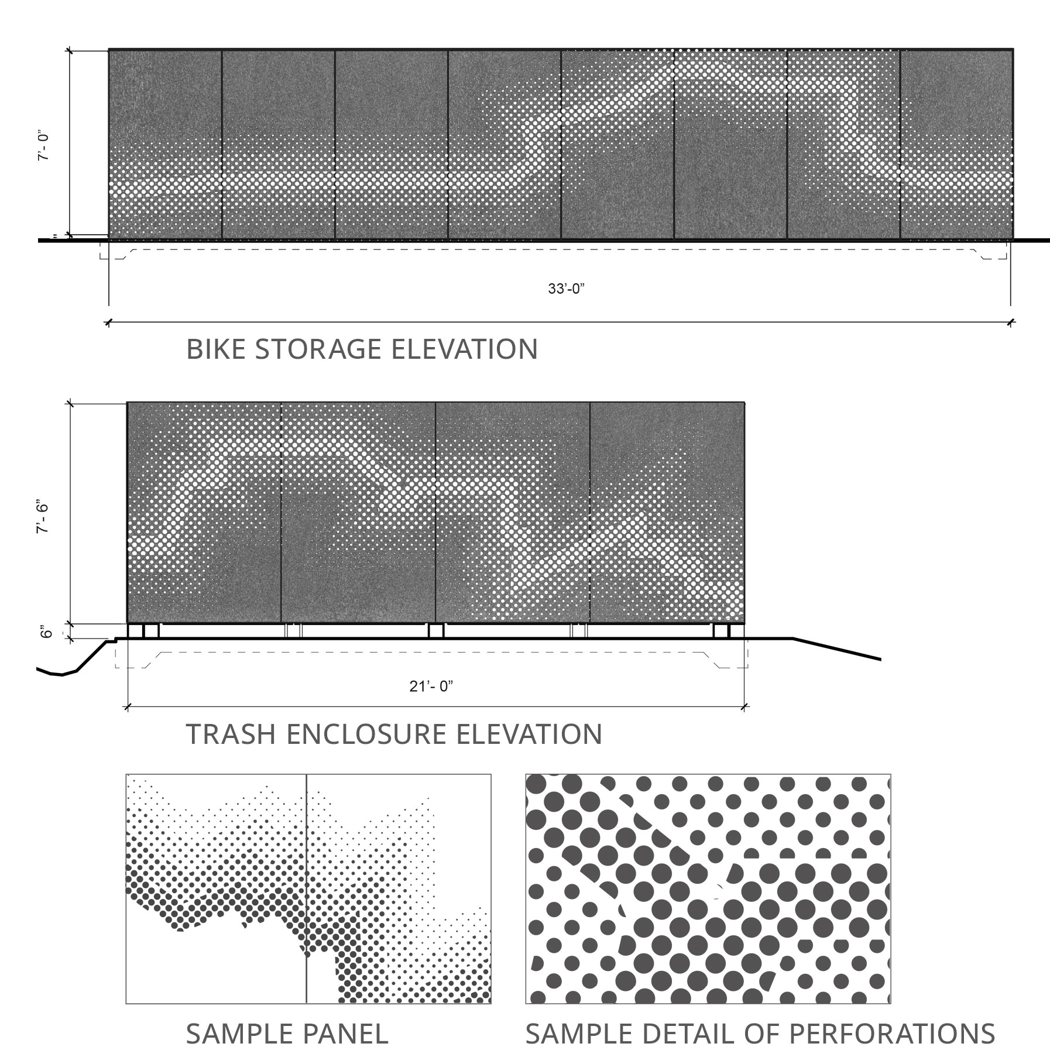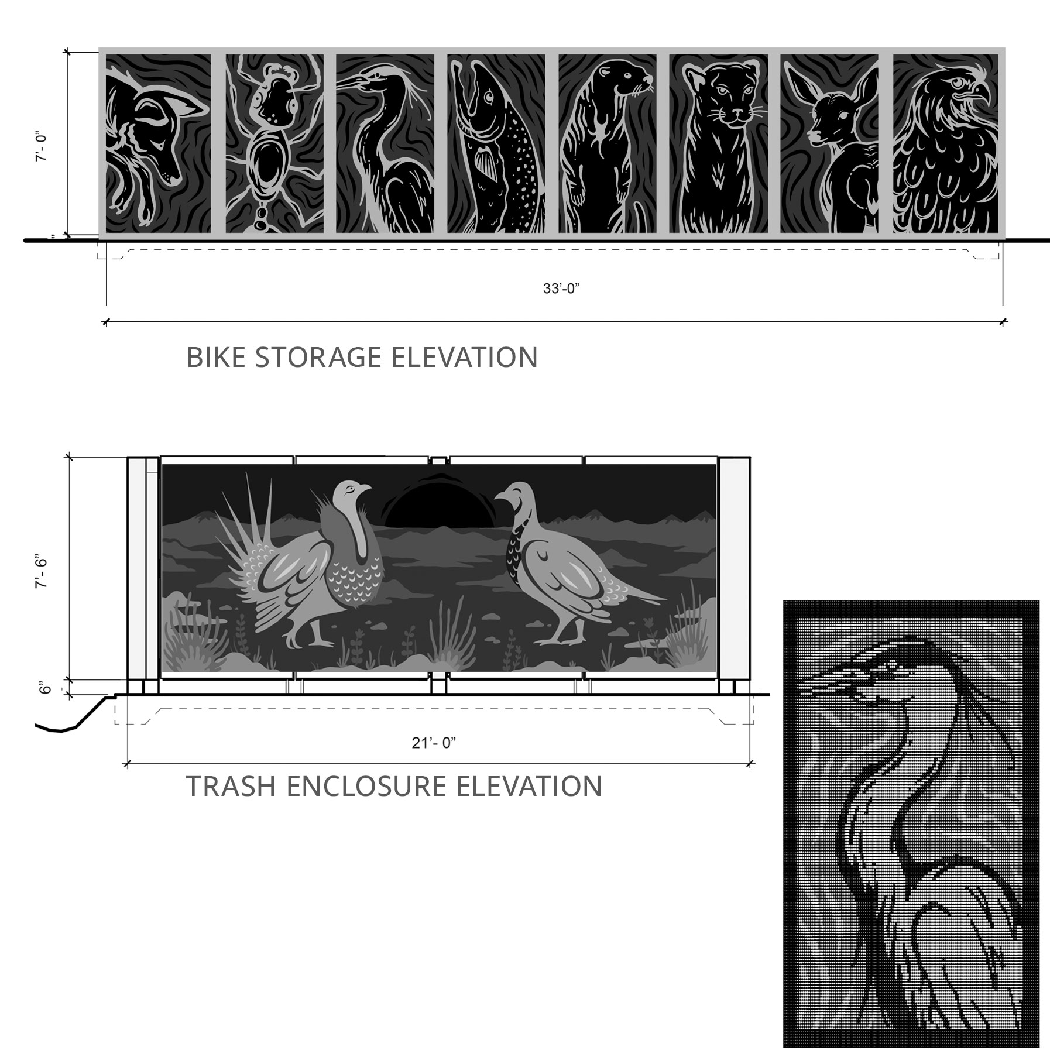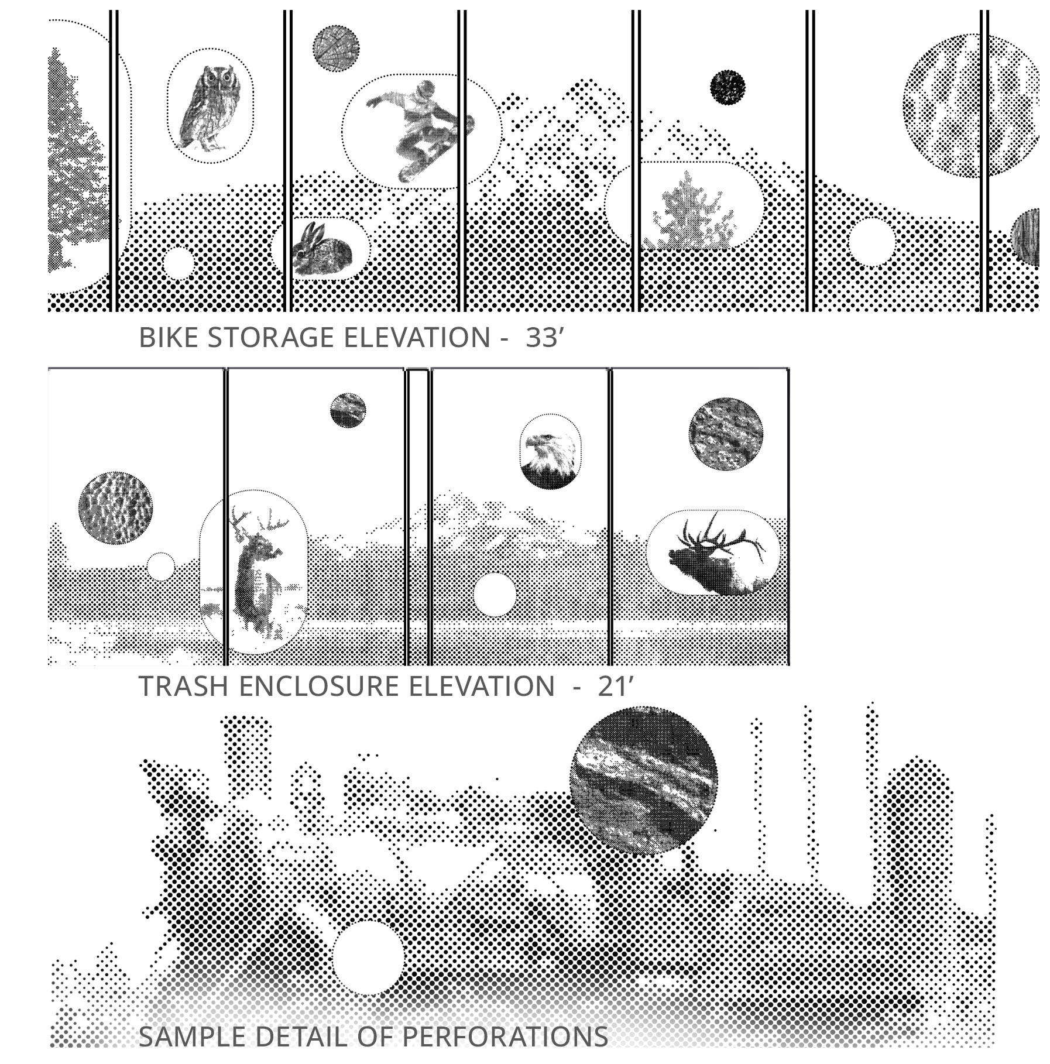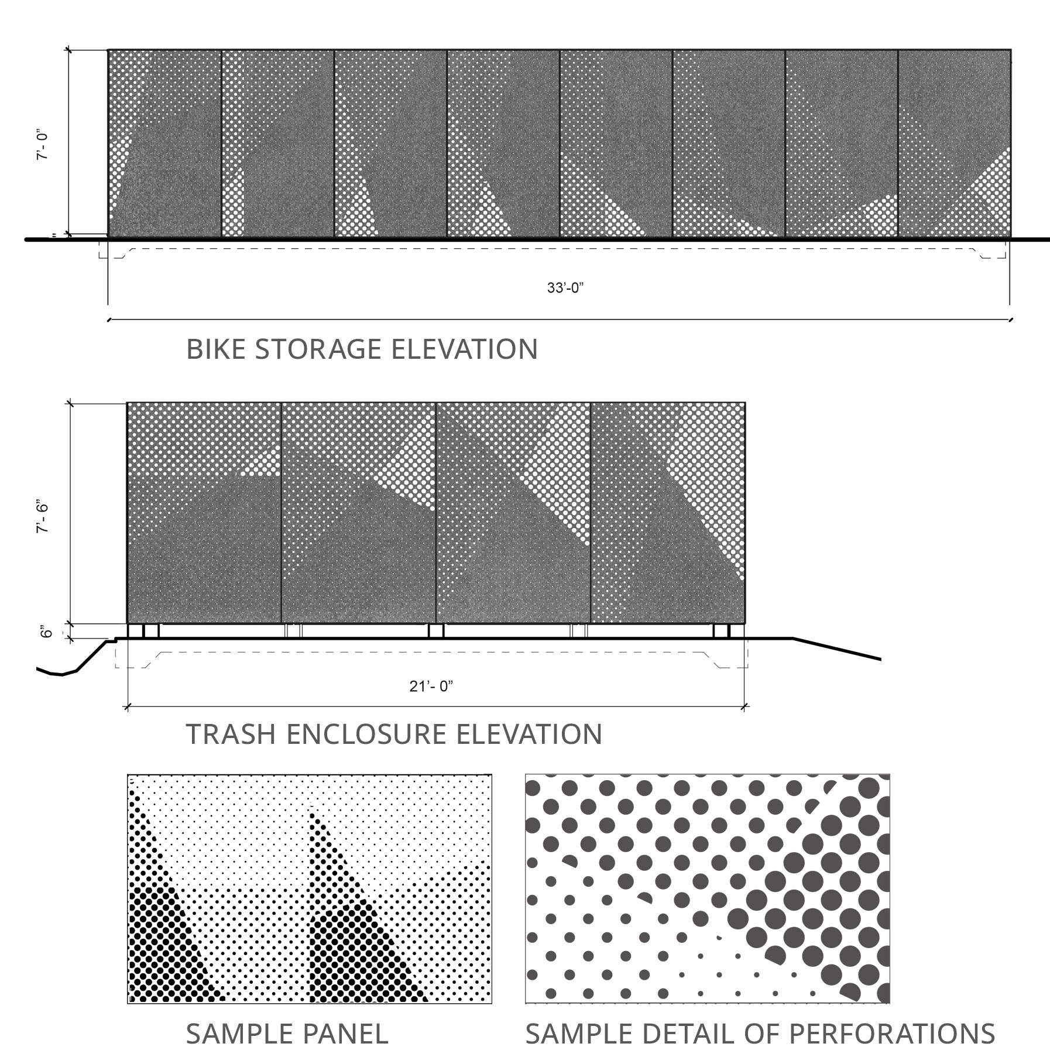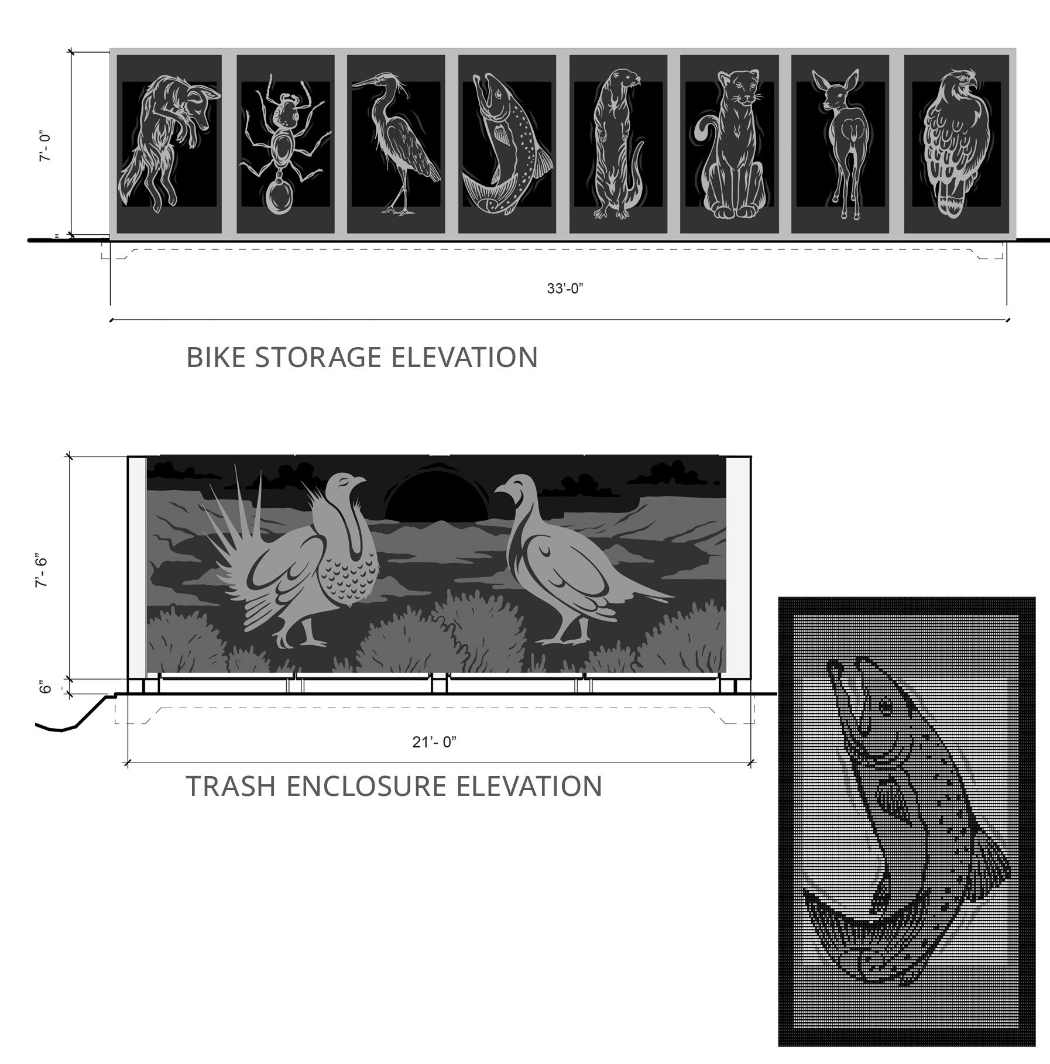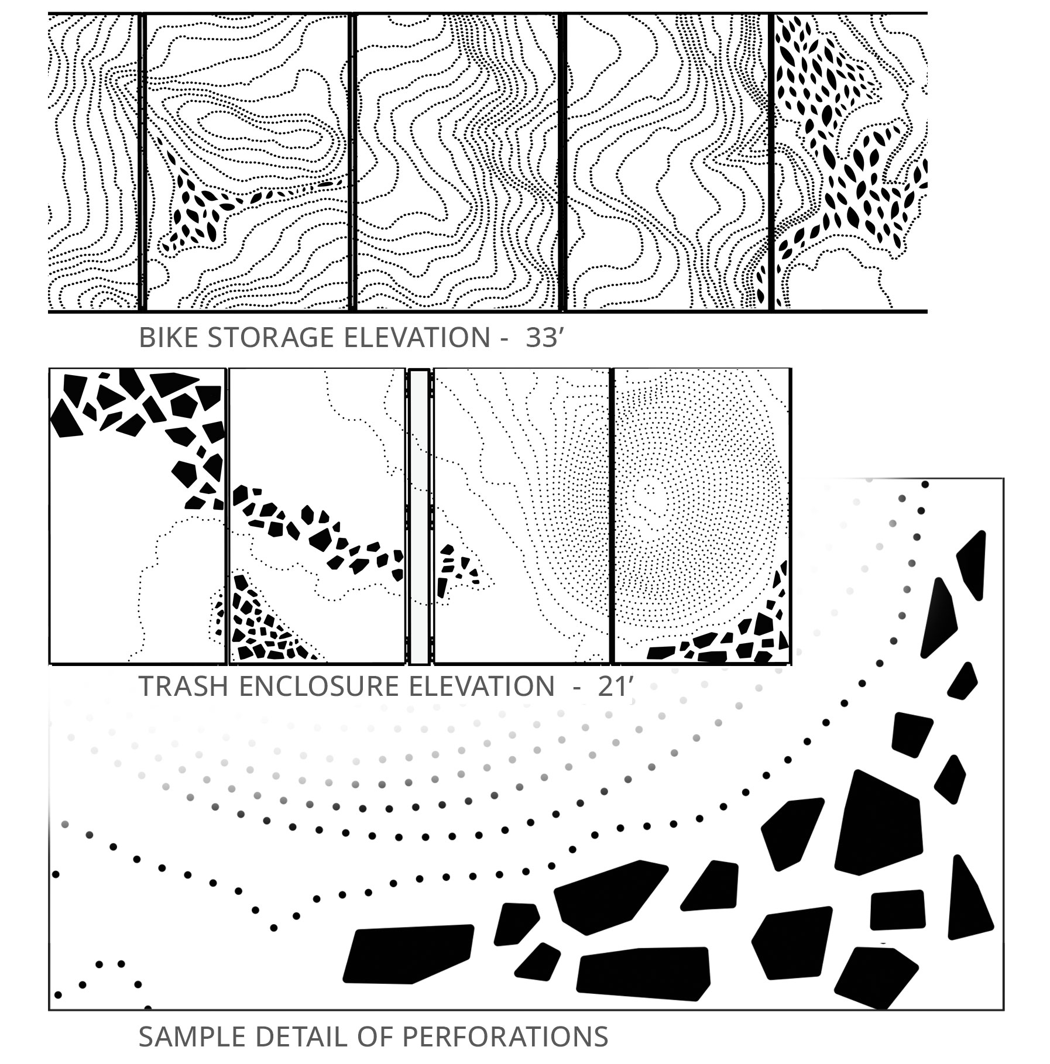The City of Bend in partnership with Art in Public Places (AiPP) will display concept drawings for the exterior cladding on three small buildings on the City of Bend’s Public Works Campus. The three buildings are a Bike Shelter, Trash Enclosure and the Central Utility Plant Surround structure.
Each of the three local artists will present two distinct sets of fully integrated designs for the three structures that will be laser-cut on to Corten metal panels that will serve as the exterior screening. A local metal fabricator will cut the perforations and install the Corten panels. The three finalists for this design-based commission are Ben Hull, Brandan Loscar and Eli Hogan who all live in Bend, Oregon. The design renderings will be on display at the downtown Deschutes Public Library and the Larkspur Community Center from March 26-April 6.
In 2007, City of Bend adopted a 1% for Art Program for city-owned construction projects from which up to 1% can be dedicated to public art.
Community members of all ages are invited to review and provide input on the three local finalist’s works of art mutually selected by representatives from the City of Bend, Hennebery Eddy Architects, COCC, Bend-La Pine Schools and Art in Public Places. The public can provide input on a total of three concepts submitted by more than one artist. Since designs are needed for three site structures more than one artist may receive the commission.
Open the “Community Input” tab below. Submit your input plus any comments to our Selection Committee.
The three finalists are featured below providing two concepts each. Be sure to scroll down to see all six concepts.
